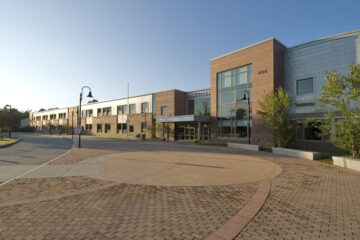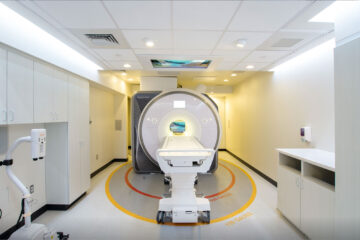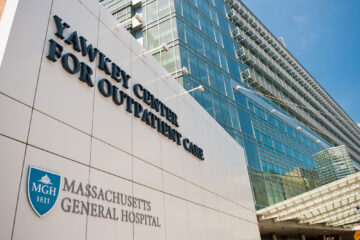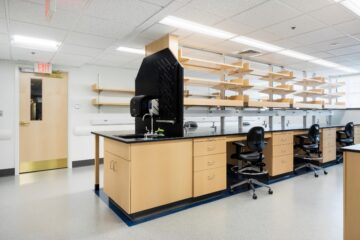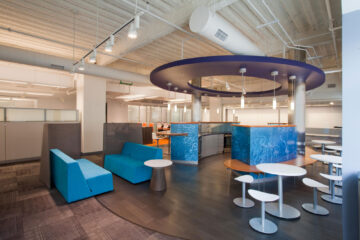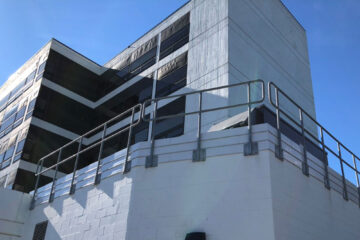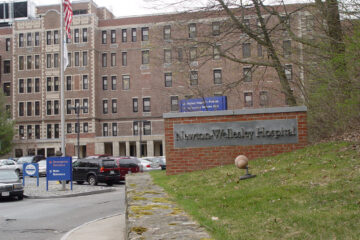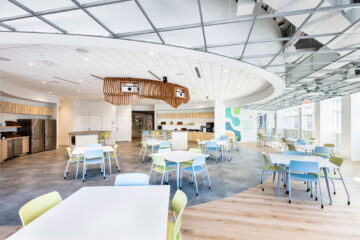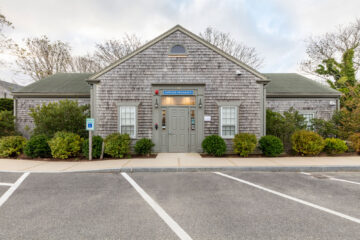Education
Waltham Public Schools MacArthur Elementary School
FLC performed a complete demolition of the old MacArthur Elementary School, which made way for a brand new state-of-the-art 78,000 SF two-story elementary school, that included an associated playground and parking areas. Edit gallery PROJECT SIZE 78,000 SFPROJECT TYPE EducationSHARE
