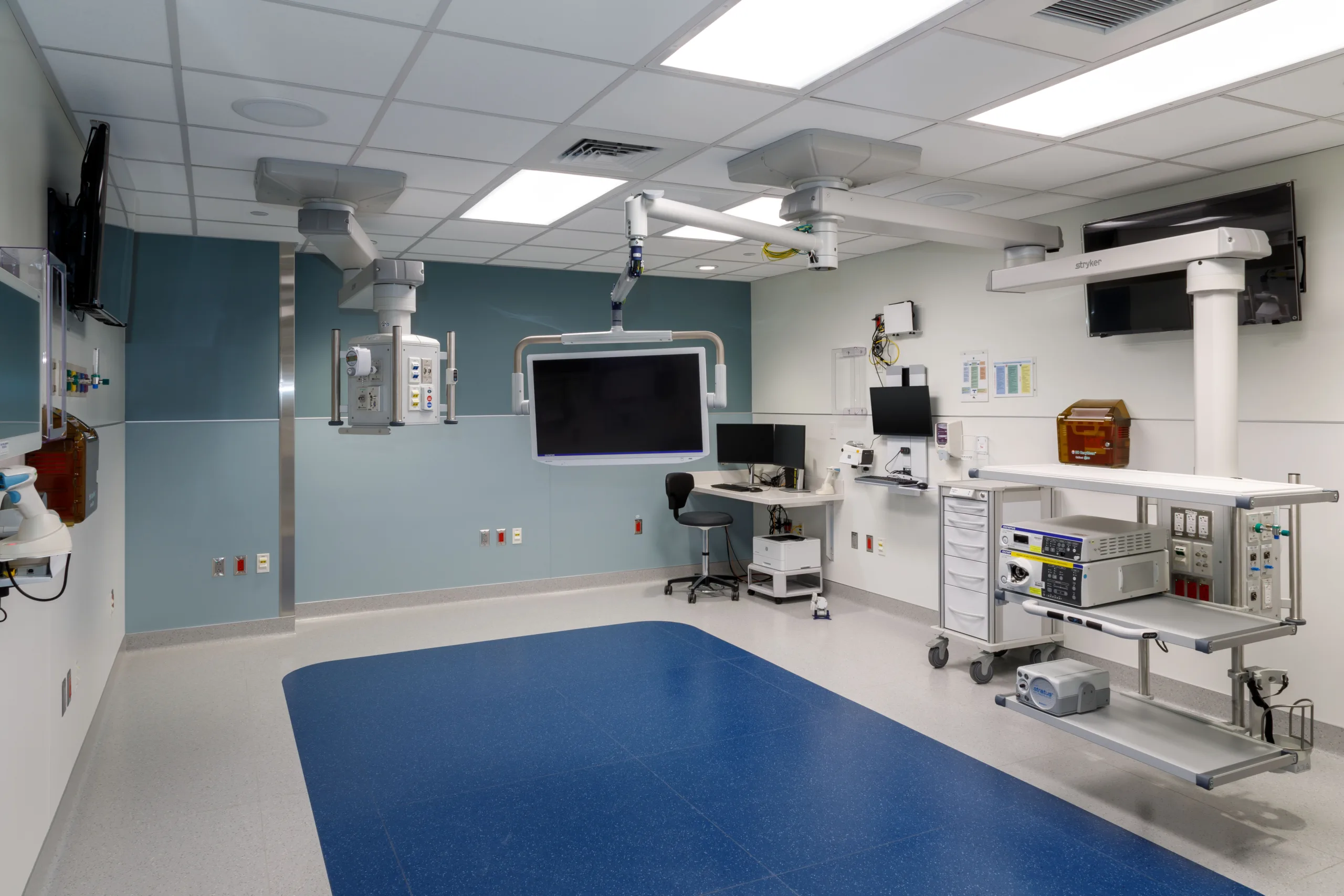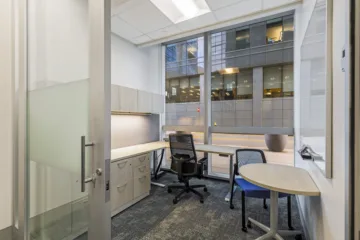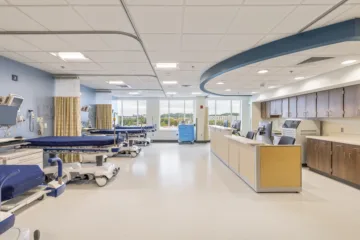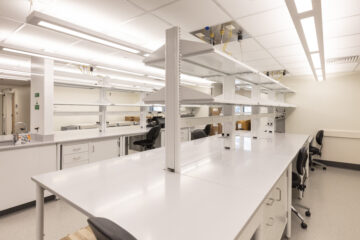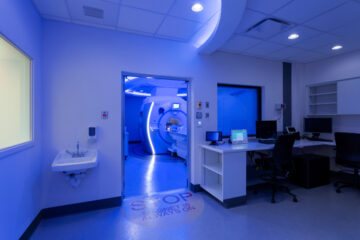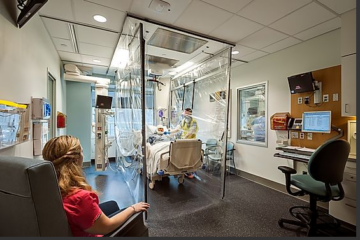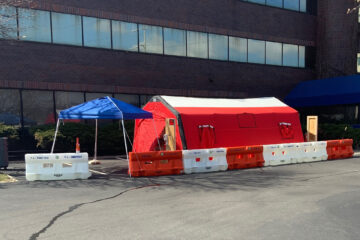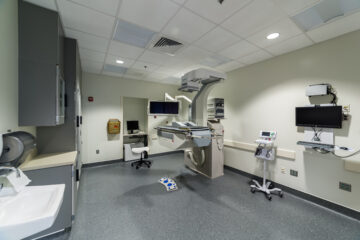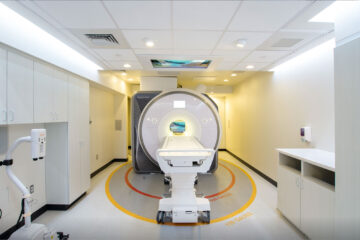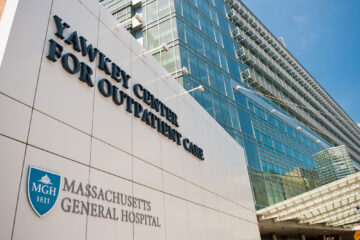Healthcare
Mass General Hospital Endoscopy Center – Phase One
Massachusetts General Hospital has partnered with F.L. Caulfield & Sons, Inc. to complete the renovation of the Endoscopy Department located in the Blake building of their campus. The currently ongoing project is a multi-year, multi-phased DPH-licensed total renovation of the existing fourth floor of the Blake building. Project highlights include Read more…
