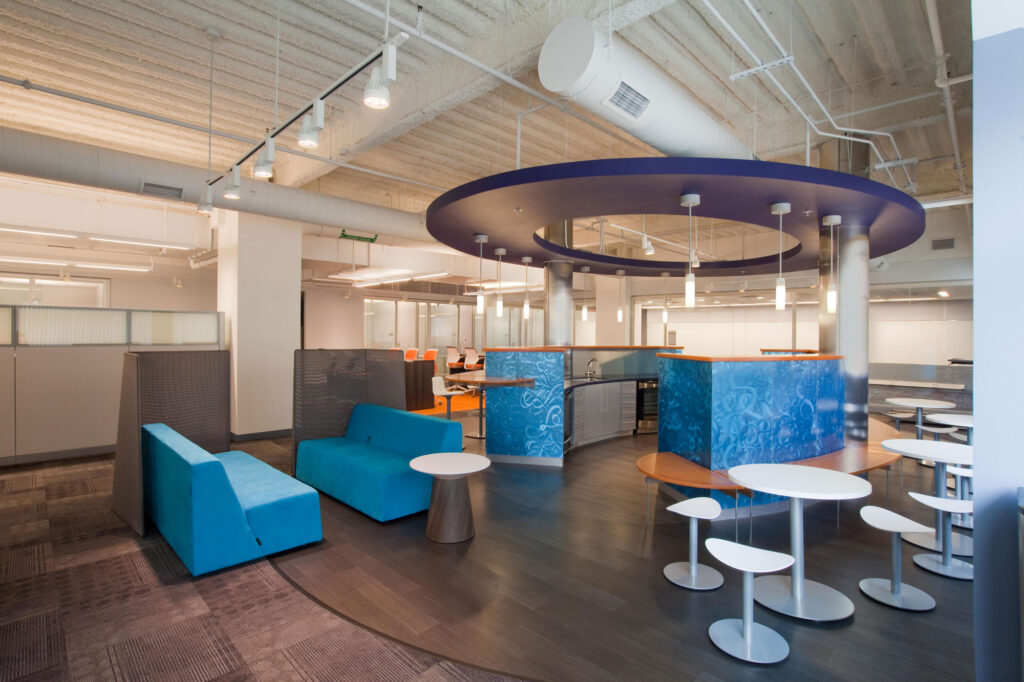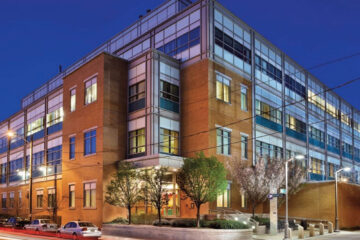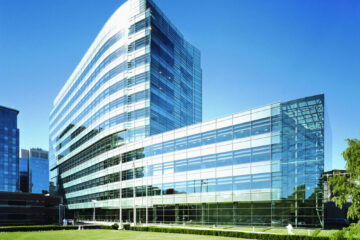Ironwood Pharmaceuticals partnered with FLC to build out the multi-phase development of more than 60,000 SF of corporate offices and drug discovery laboratories, including a 15,000 SF animal care facility.
The initial phase of tenant improvements consisted of approximately 23,000 SF of lab and lab support spaces shared by biologists and chemists. General R&D lab environments are supported by tissue culture labs, media prep., multi-environmental rooms, radiation use facilities, and a mass spectrometry facility. Workstations for the scientific staff are accommodated within approximately 12,000 SF of lab-adjacent, flexible office space. The use of demountable partitions for private offices and conference rooms, as well as systems furniture, will allow Ironwood to more easily expand their lab environments when necessary.
The second phase of tenant improvements addressed both the office needs of corporate management and the development of client contact spaces such as reception area, boardroom, client meeting rooms, and kitchen area.
“The build out of our new drug discovery facility at 301 Binney Street in Cambridge was a challenge from the beginning. Not only were we building over 50,000 rsf of both lab (chemistry and biology) and office space from the ground up, but we were also under extreme time pressure. In fact, one of the other GCs bidding for the job couldn’t guarantee the delivery date. Not only did your team deliver the space in the allotted 5 months, but they did it even with additional changes and challenges that came about during the project…I cannot say enough great things about the company and I would highly recommend [the team] for any other build out.”
Etchell Cordero, Director, Facility Operations
Ironwood Pharmaceuticals, Inc.







0 Comments