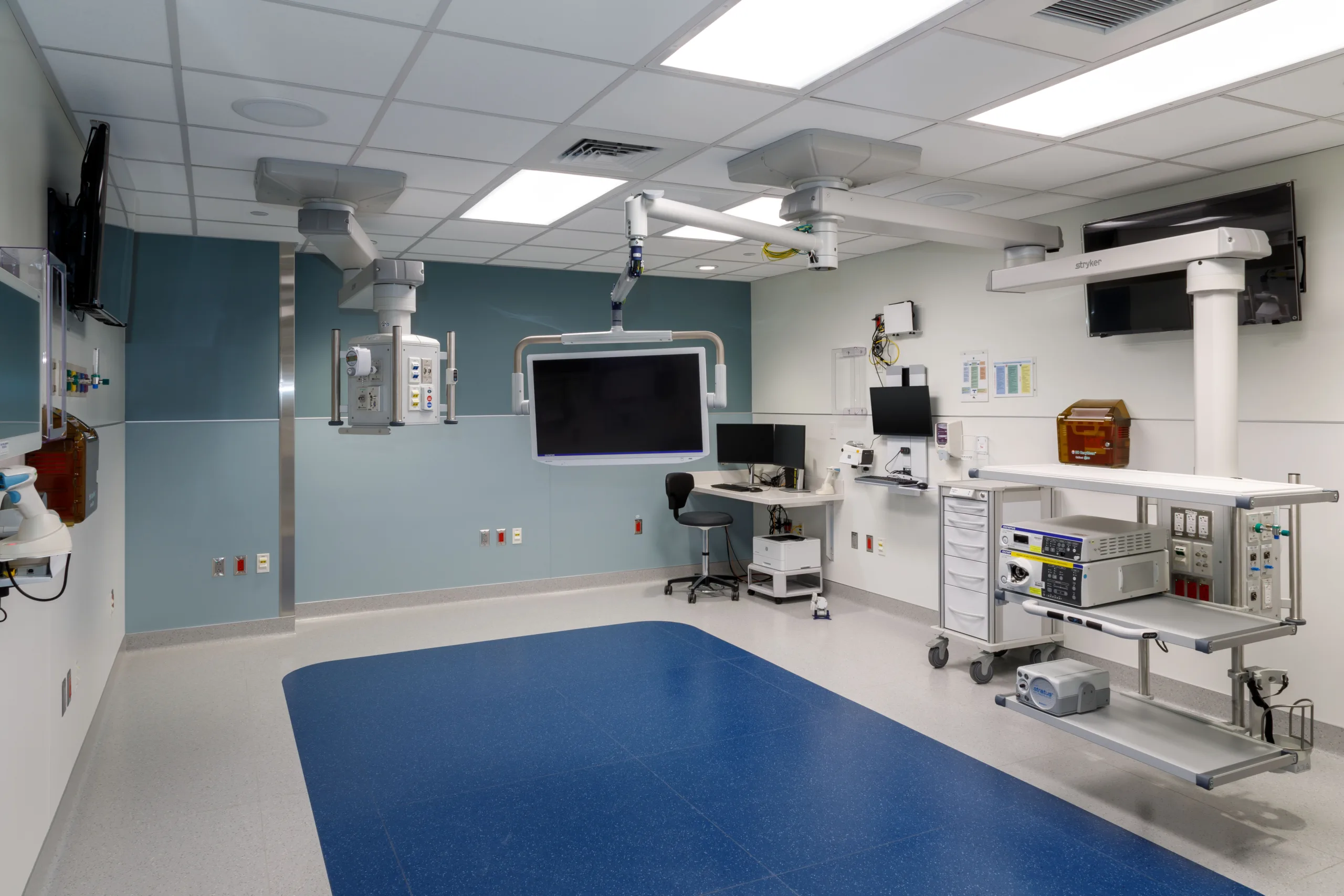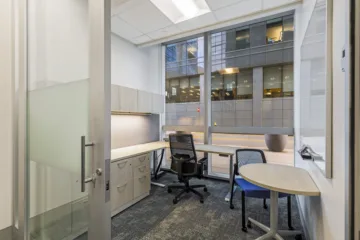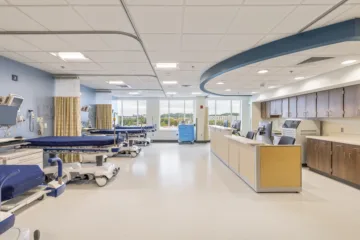This phased project consisted of building a new outpatient clinic from an existing boutique, along with upgrading existing exam rooms. The biggest challenge the team faced was keeping the clinic operational during construction. With meticulous planning and coordination with the end users and the hospital support staff, FLC was able to complete the project on time and within budget. As with all healthcare projects, the top priority was not only satisfying the expectations of the Owner and Design Team, but also doing so with as little impact as possible to the patients and hospital staff. This was accomplished by the FLC team and resulted in a beautiful new clinical space for MGH’s Oncology Department.
Categories: Healthcare



0 Comments