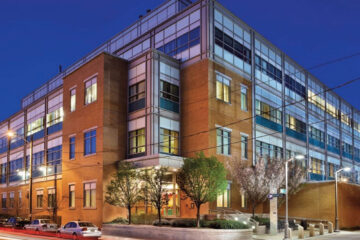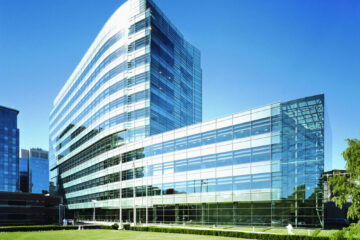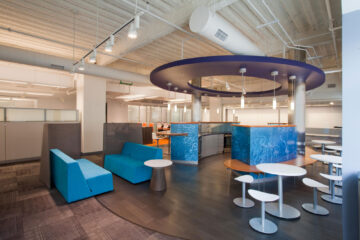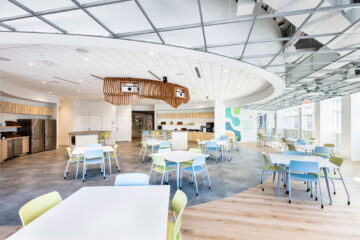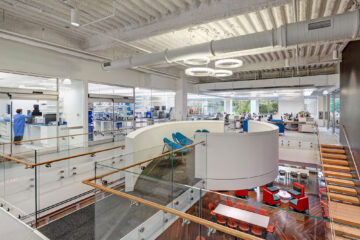Life Science
Merck First Floor MRL Renovation
FLC partnered with Wilson and AHA on a 4,100 SF fit-out for Merck MRL at 320 Bent Street. The 1st Floor was transformed into a space that supported collaboration. The new area included a conference area, a collaboration/huddle room, and flexible/dividable meeting spaces. The space opens directly from the building Read more…
