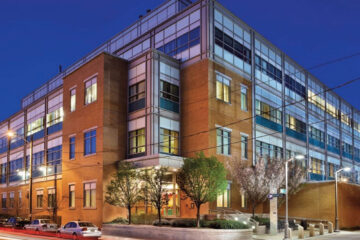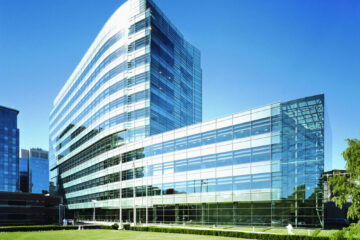FLC partnered with Merck and Ballinger to renovate the 8,400 SF 2nd-floor office building area which included open office space, closed offices, and small meeting rooms. The space was transformed into a new office space that included open office space, closed offices, a small conference room, and a nurse’s exam room. Mechanical, electrical, telecommunications, and fire protection systems were modified to support the renovations to the space.
Categories: Life Science


0 Comments