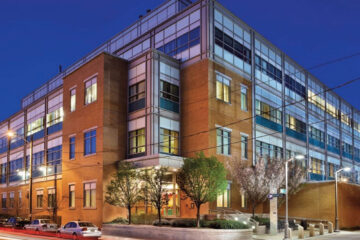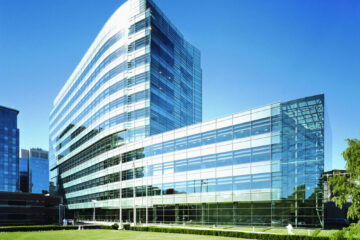The 1,400 SF renovation of the fourth-floor lab consisted of partitioning an existing laboratory in order to separate the tissue culture area from the fermentation equipment and process on the other side of the existing space. Improvements and reconfigurations of mechanical, electrical, plumbing, fire protection, and fire alarms were done to support this partitioning.
Categories: Life Science


0 Comments